STANDARD FEATURES

What you'll find inside each home...
Interior Features
- Covered private front porch entry on each home
- Unique and spacious 3+ bedroom floor plans with loft or study options (per plan)
- Oversized two car attached garages (finished with drywall and tape)
Private entrance from garage into each home (mud rooms included, per plan)- Ceiling heights from 10′ to a soaring 18′
- Gas fireplaces (optional)
- Luxury vinyl plank flooring in wet areas
- Contemporary designer carpet (color options included)
- Master bedroom suite with 5 piece master bathroom, per plan
- Combination smoke and carbon monoxide detectors
- Raised panel doors and 5'' baseboard and rounded corners
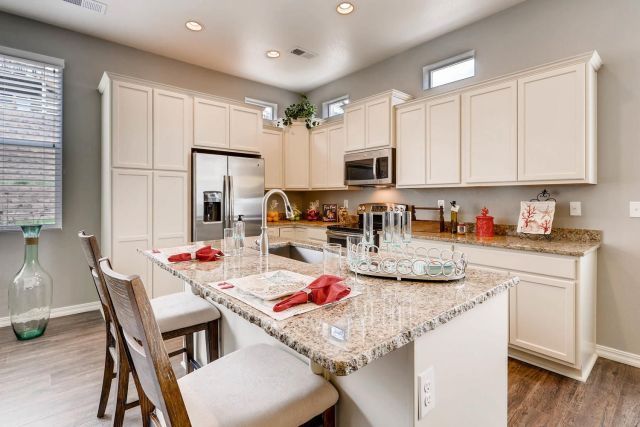
Slide title
Write your caption hereButton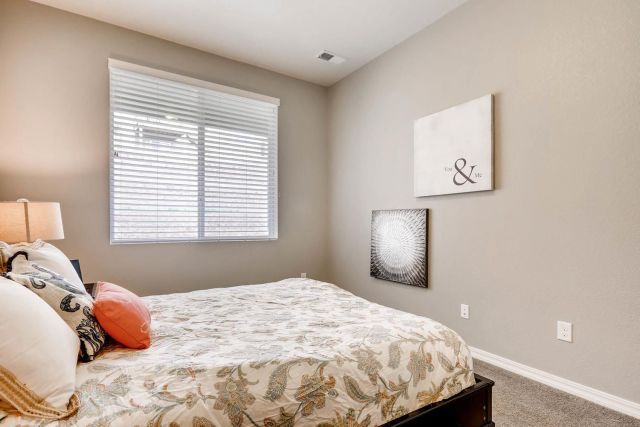
Slide title
Write your caption hereButton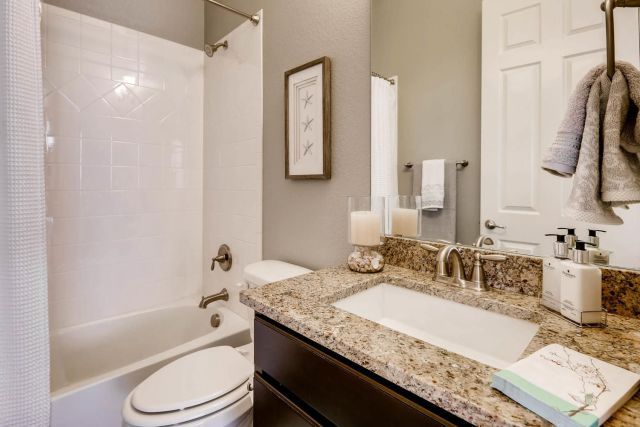
Slide title
Write your caption hereButton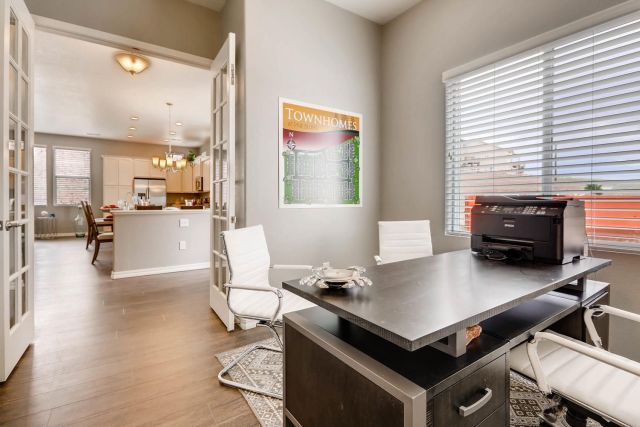
Slide title
Write your caption hereButton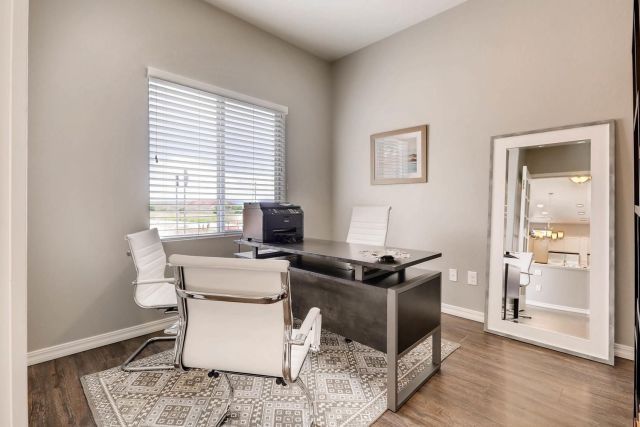
Slide title
Write your caption hereButton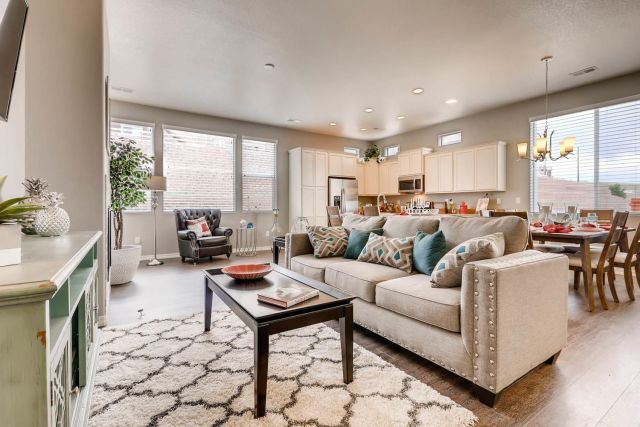
Slide title
Write your caption hereButton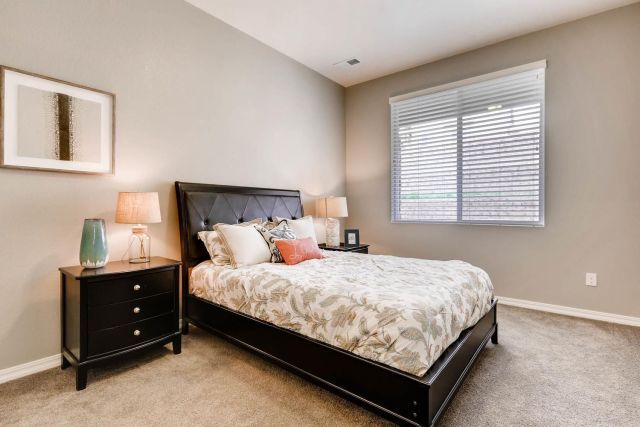
Slide title
Write your caption hereButton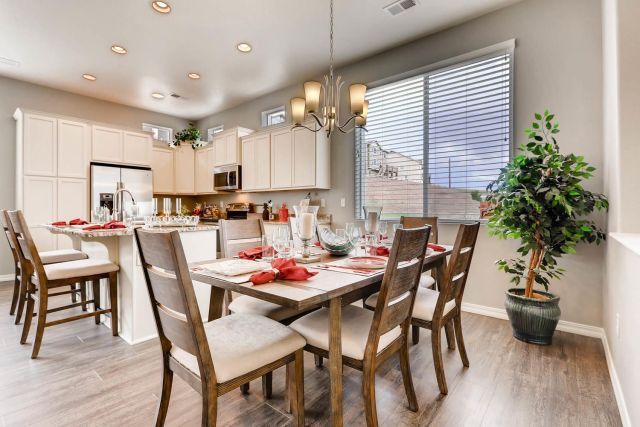
Slide title
Write your caption hereButton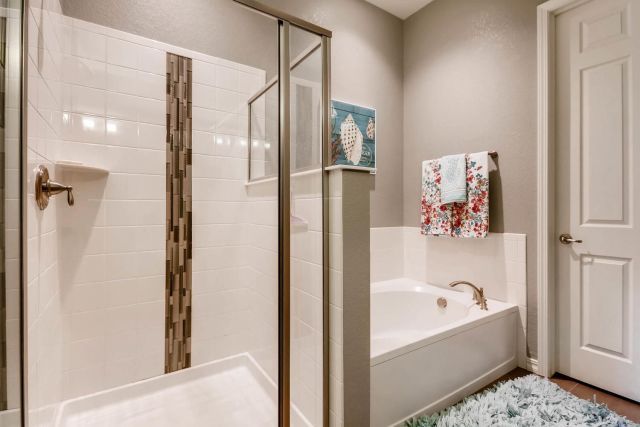
Slide title
Write your caption hereButton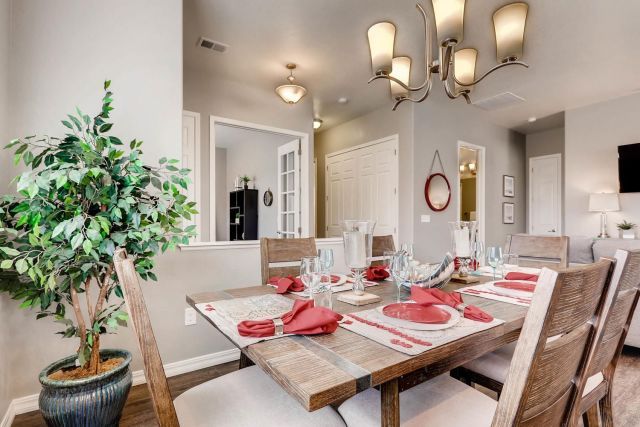
Slide title
Write your caption hereButton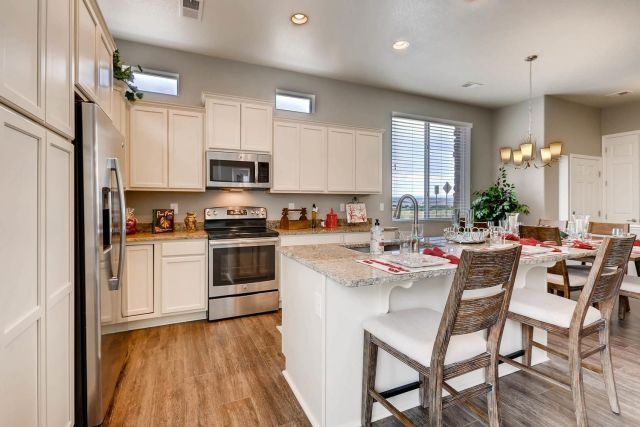
Slide title
Write your caption hereButton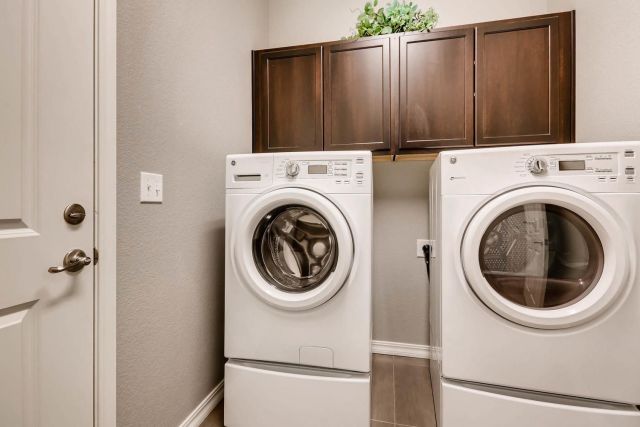
Slide title
Write your caption hereButton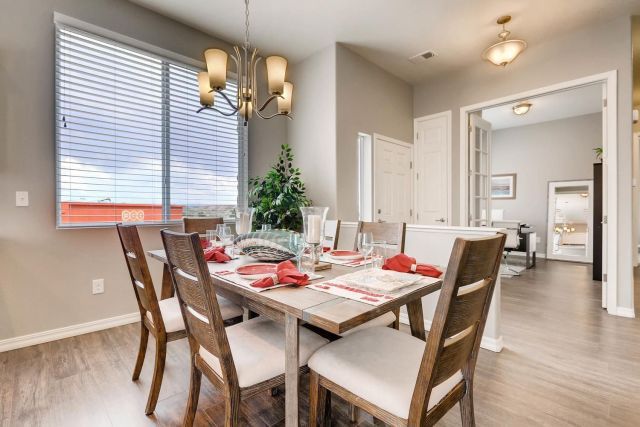
Slide title
Write your caption hereButton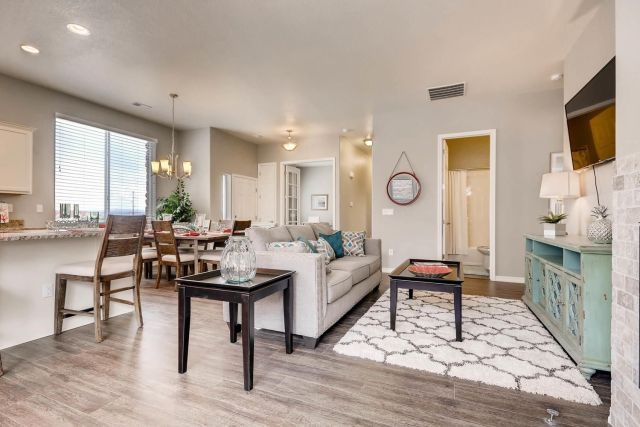
Slide title
Write your caption hereButton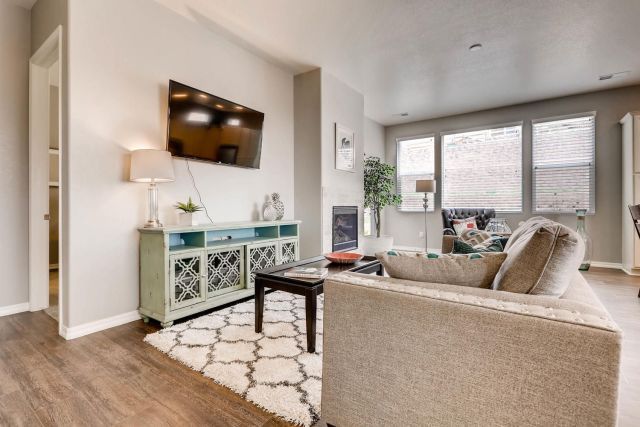
Slide title
Write your caption hereButton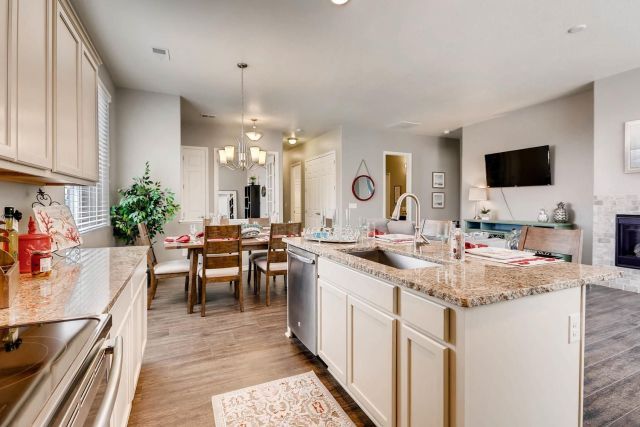
Slide title
Write your caption hereButton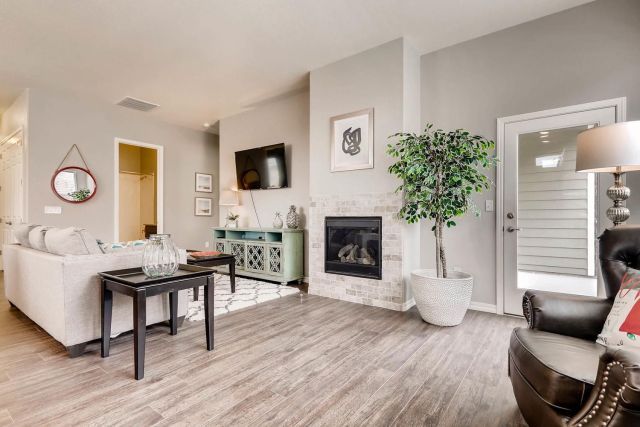
Slide title
Write your caption hereButton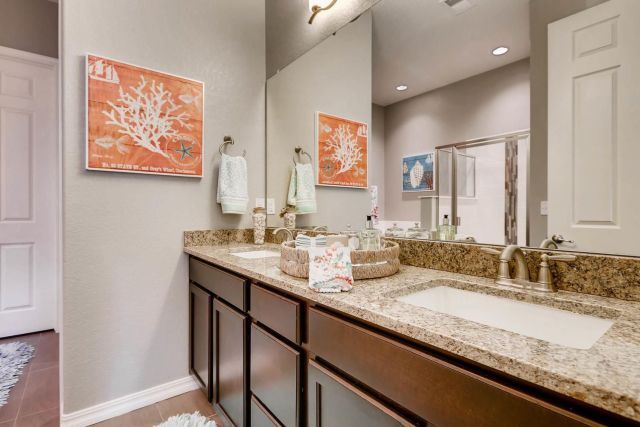
Slide title
Write your caption hereButton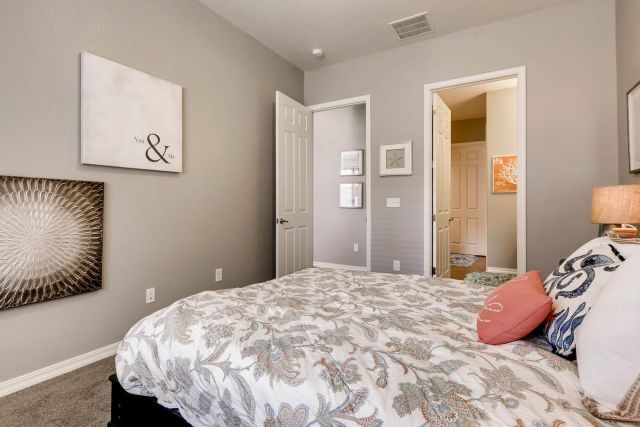
Slide title
Write your caption hereButton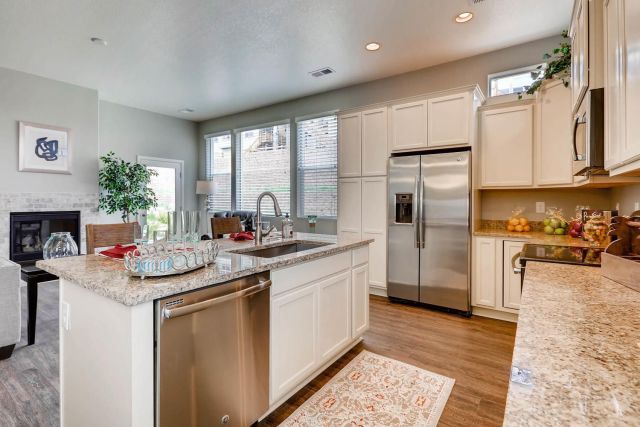
Slide title
Write your caption hereButton
Luxury Kitchens
- Large kitchen islands and eat-in bars
- Flat panel maple 36'' cabinets with (42" available)
- Solid surface quartz countertops
- Stainless sink with garbage disposal
- Chrome plumbing fixtures with water filtration system (Pfister Xtract - Lita)
- Recessed can lighting (optional pendants over island)
Frigidaire Appliances included:
- Smooth top electric range (gas is optional)
- Energy Star rated dishwasher
- Spacesaver microwave
Guest and Master Bathrooms
- Quartz countertops
- Designer brushed nickel light fixtures
- Designer chrome plumbing fixtures
- Chrome towel bars and plate glass vanity mirrors
- Frameless Euro shower door with bench
- 6″ Tile surrounds in tub and shower
- Pedestal sink in powder room (vanities optional, per plan)
- 5 piece master
bathrooms including walk-in
Closet Factory systems (lifetime warranty included)
Energy Saving and Quality Construction
- R-22 2×6 exterior wall insulation; R-49 attic ceiling blown
- R-13 on crawlspace walls; R-44 garage ceiling (per plan)
- Asphalt shingle roof with 30 year warranty
- Central AC unit available
- Double pane full thermal windows
- 5'' seamless gutters
- Smart home features by ADT: video doorbell, touch screen control panel, mobile app control, Smart door lock, Smart thermostat, Smart light switch, Door/Window sensors, motion detector, and high-tech wiring
- 93% high efficiency furnace
- HERS Ratings of 65-67 (per plan)
Maintenance Free Community and Amenities
- Professionally designed exteriors with stone and vinyl accents.
- Lush landscaping plan with irrigation system
- Playground, trails, and reactional areas
within community
- All exterior maintenance, snow removal, trash/recycling, and lawn care included in HOA monthly cost
- Community Pool within walking distance
Location and Proximity
- 20 miles outside of Denver with easy access to E-470, Parker Road and DIA
- 5 minute drive to downtown Parker - 60+ restaurants, shopping, and entertainment outlets
- Only a 20 minute drive to Castle Rock Outlets and Park Meadows Mall
- Douglas County school district; rated 2nd safest
and 3rd best
in Denver area!

